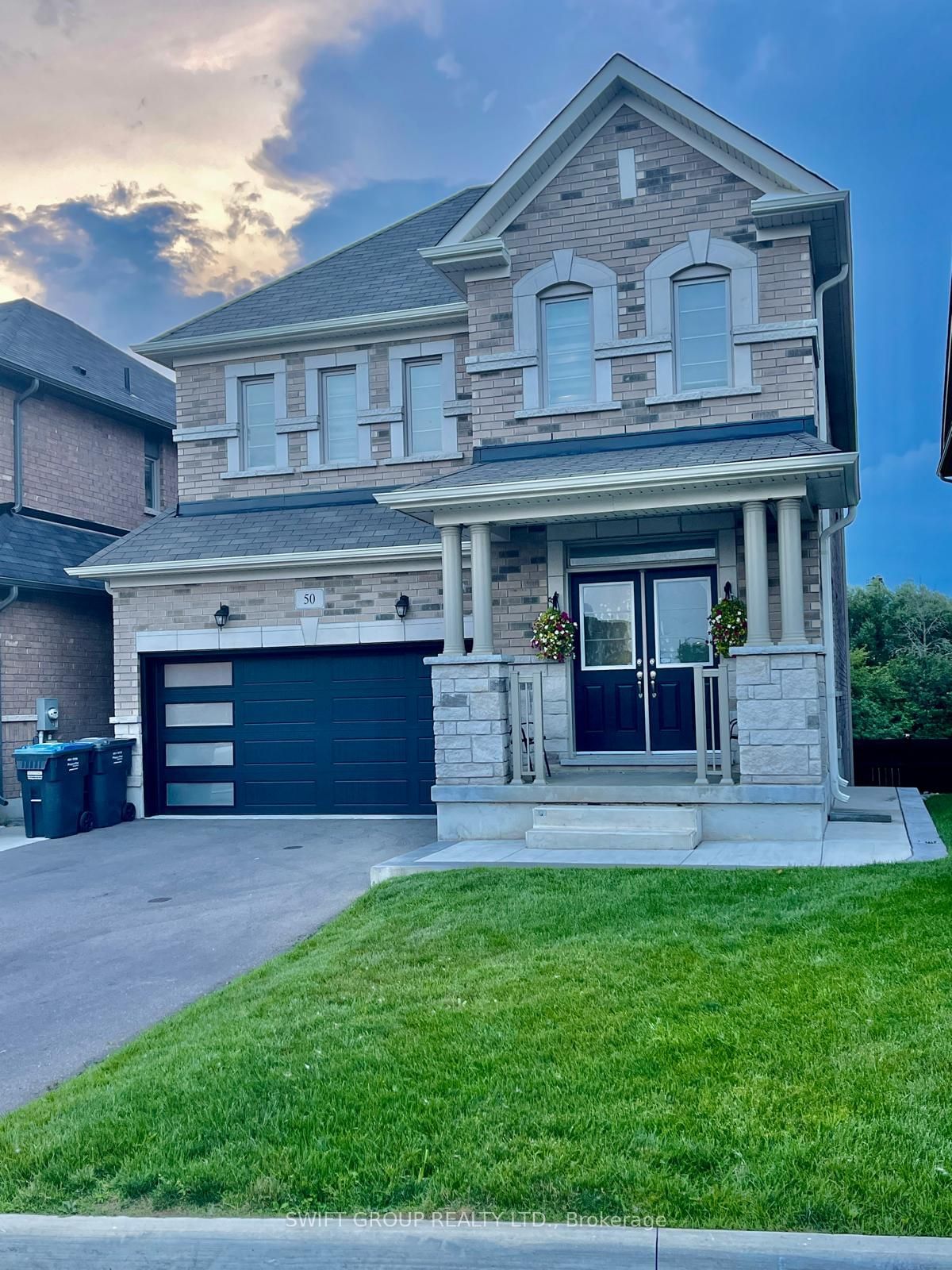$1,999,000
4+2-Bed
6-Bath
2500-3000 Sq. ft
Listed on 7/23/24
Listed by SWIFT GROUP REALTY LTD.
Welcome to this exquisite 4 + 2-bedroom home, where luxury and comfort harmonize beautifully. Featuring two master bedrooms, a spacious living room, a separate family room, and an elegant formal dining room, this residence is perfect for family living and entertaining. The modern kitchen boasts upgraded tiles, cabinets, quartz countertops, a stylish backsplash, and modern appliances, complemented by stunning hardwood floors and a grand hardwood staircase. Pot lights throughout the main floor and basement enhance the sophisticated ambiance. Upstairs, you'll find three full washrooms, providing ample convenience for the entire family. The expansive backyard, set against a tranquil ravine, offers a serene retreat for outdoor activities and relaxation, complete with a natural BBQ gas line hookup for effortless outdoor cooking. The fully legal walkout basement includes two additional rooms, each with its own full washroom, perfect for extended family living or rental opportunities.
close to Highway 410, top-rated schools, grocery plazas, and scenic walking trails, this home combines unparalleled luxury and convenience. Experience the perfect blend of modern amenities and serene living in this exceptional property.
W9052194
Detached, 2-Storey
2500-3000
11
4+2
6
2
Attached
6
0-5
Central Air
Finished, Sep Entrance
Y
Brick, Stone
Forced Air
Y
$6,690.25 (2024)
107.79x36.52 (Feet)
